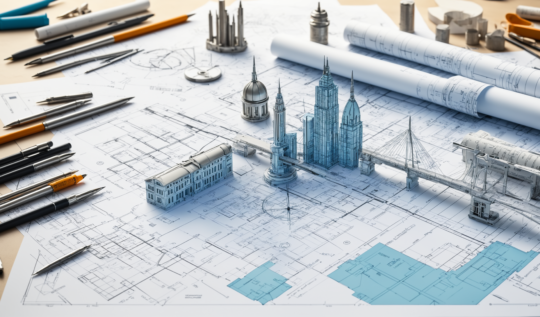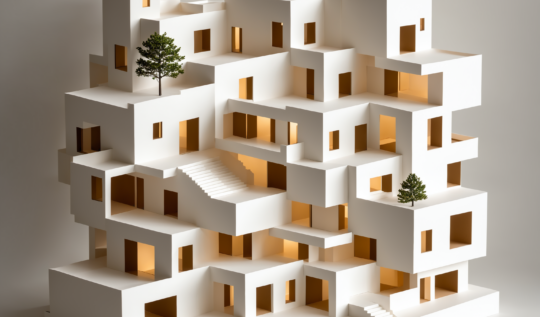The Role of Visualization in Modern Architecture: Tools for Better Planning and Design
Visualization tools have revolutionized modern architecture, allowing architects to turn abstract ideas into tangible, interactive experiences. From high quality 3D renderings to immersive virtual reality walkthroughs, these technologies provide clients, stakeholders, and design teams with clearer insights into what a finished space will look like before construction even begins.
At UNITE – Architecture & Beyond, we use cutting edge visualization techniques to bridge the gap between concept and reality. This article explores the role of visualization in architectural design, how it improves planning and communication, and why it’s essential for sustainable, future proof development.
The Importance of Visualization in Architecture
Visualization plays a critical role in modern architecture by turning complex blueprints into easily understandable visuals. It enables designers to communicate their ideas effectively, reduces misunderstandings, and ensures that everyone involved from investors to contractors shares a unified vision.
Beyond presentation, visualization tools allow architects to test designs, identify potential flaws, and refine details before physical work begins. For example, a developer seeking funding for a mixed use project might present a fully rendered 3D walkthrough to stakeholders. Seeing the space in detail, complete with lighting and textures, helps investors connect emotionally with the design, increasing buy in and support.
Tools and Technologies Driving Visualization
3D Renderings and Modeling
3D renderings have become an industry standard for architectural visualization. Tools like Autodesk Revit, SketchUp, and Twinmotion allow architects to create photorealistic images of interior and exterior spaces. These visuals are ideal for marketing presentations, client approvals, and refining design elements.
For example, a commercial development team can use 3D renderings to showcase design options for office layouts, allowing tenants to envision how their spaces will look and function. This improves early decision making and helps reduce costly revisions later in the process.
Virtual Reality (VR) and Augmented Reality (AR)
Virtual and augmented reality take visualization a step further by creating interactive, immersive experiences. VR allows clients to “walk through” spaces before they’re built, offering a realistic sense of scale, layout, and flow. Meanwhile, AR overlays digital models onto real world settings, helping clients visualize renovations or additions in context.
In one example, a hospital client might explore patient rooms in VR, providing feedback about furniture placement and accessibility. Adjustments can be made instantly, ensuring the final design meets both functional and aesthetic goals.
Photogrammetry and Drone Mapping
Photogrammetry and drone mapping allow architects to capture precise 3D models of existing sites. These tools are especially useful for renovations, adaptive reuse projects, and large scale site planning. By integrating real world data into design software, architects can create models that reflect actual site conditions, improving accuracy and reducing errors.
For instance, a drone survey of a property undergoing redevelopment can identify elevation changes, tree locations, and drainage patterns. This data informs site planning and ensures designs respond to environmental and structural constraints.
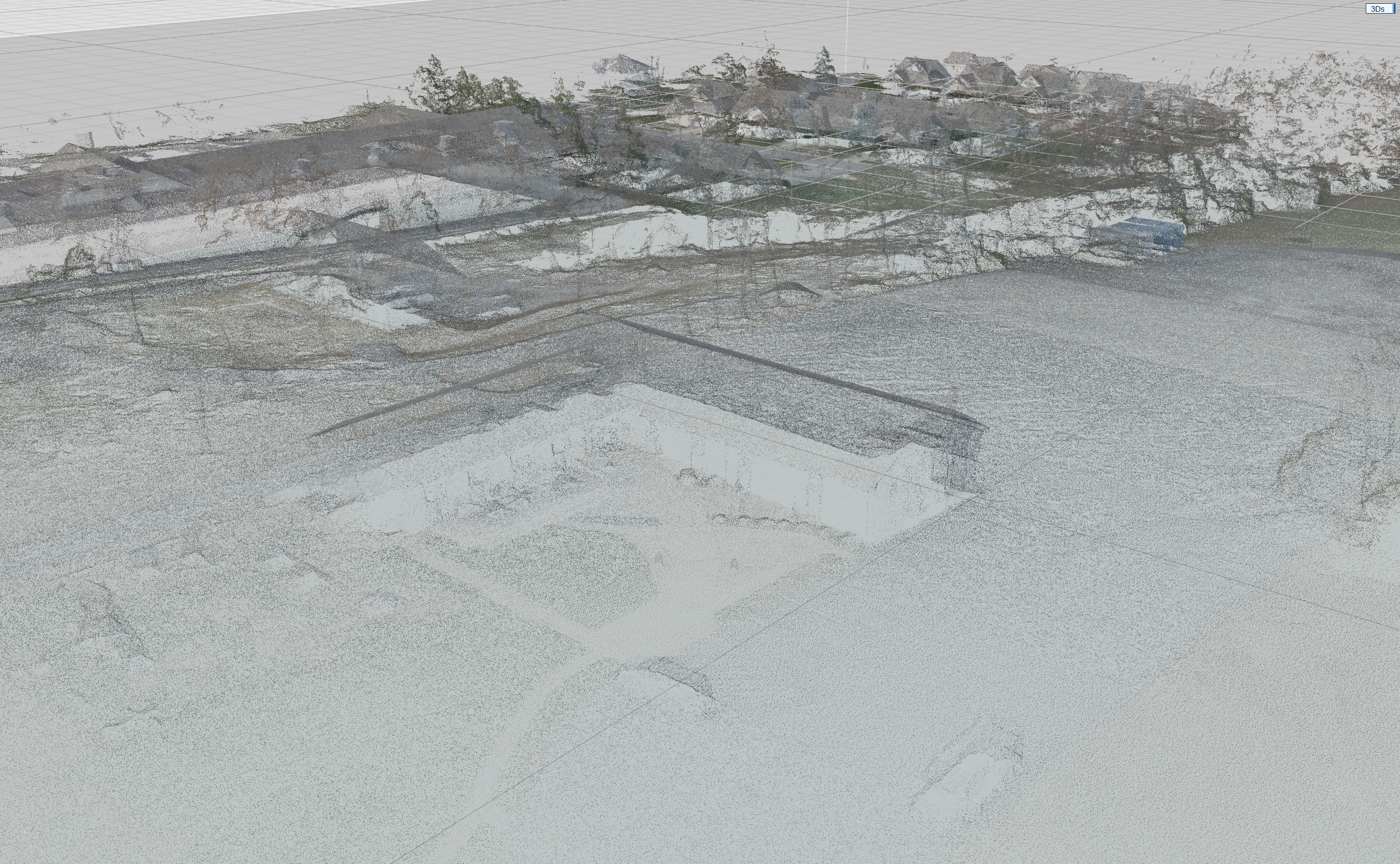
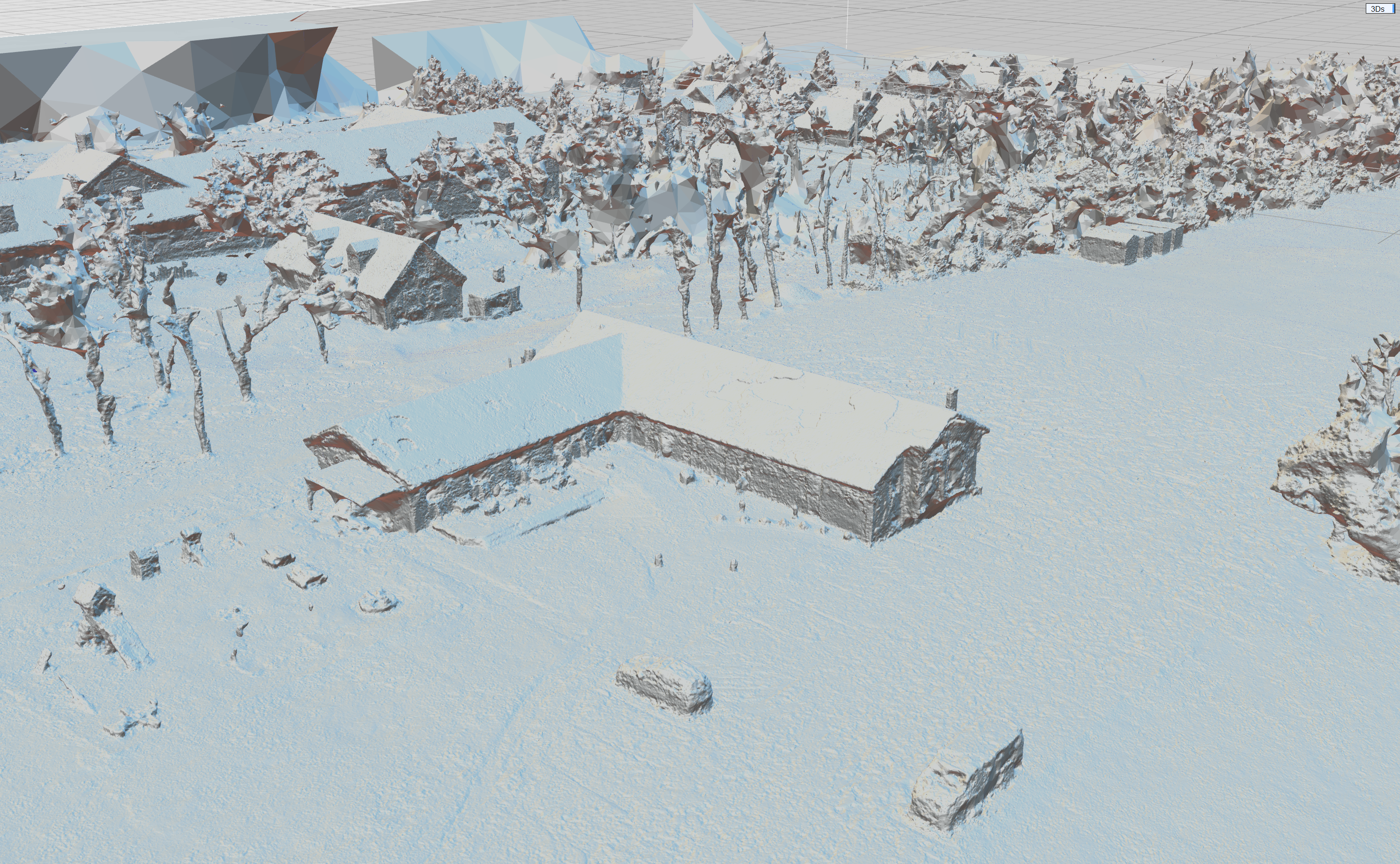
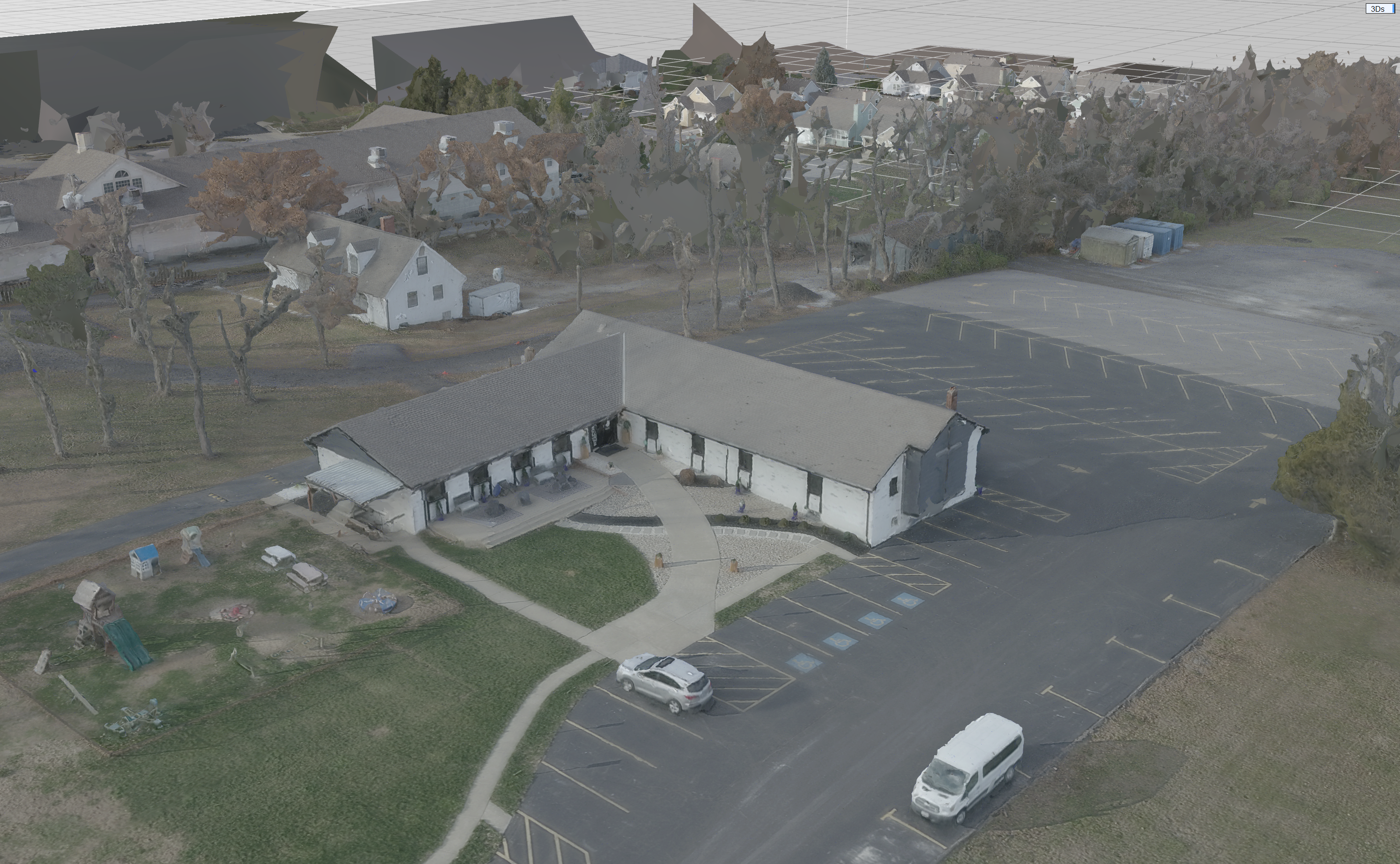
How Visualization Tools Improve
Planning and Communication
One of the biggest advantages of visualization tools is their ability to improve collaboration. Traditional blueprints and sketches can be difficult for non-designers to interpret, leading to misunderstandings and delays. Visual models eliminate this barrier, allowing everyone to see and interact with the design in real time.
For example, a school board reviewing plans for a new campus might struggle to visualize flexible learning spaces based on drawings alone. By providing a 3D walkthrough, architects can show how classrooms can be reconfigured for different uses, ensuring that the design meets long term needs.
Visualization in Sustainable and Future Proof Design
Modern visualization tools also play a critical role in sustainable architecture. Energy modeling software can predict how natural light and ventilation will affect energy efficiency, enabling architects to refine designs before breaking ground. Simulations can also test how spaces will adapt to future growth, ensuring projects are flexible and scalable.
For example, light simulations might show how a hospital can optimize window placement to reduce energy consumption. Similarly, 3D models can demonstrate how modular layouts allow schools to expand or contract based on enrollment, avoiding expensive renovations later.
Future Trends in Architectural Visualization
The future of visualization is rapidly evolving, driven by technologies like artificial intelligence, real time rendering engines, and virtual collaboration tools. AI powered tools can generate design variations in minutes, helping architects explore more options and refine ideas faster. Real time rendering engines allow clients to interact with designs in virtual spaces, making adjustments on the fly.
As remote work becomes more common, virtual collaboration platforms are also gaining traction. Teams can work together in shared virtual environments, enabling real time feedback and design updates regardless of location. These trends point to a future where visualization tools continue to enhance speed, flexibility, and accuracy in architectural design.
Key Takeaways: Why Visualization Matters
Visualization tools are no longer optional, they’re essential for modern architecture. From communicating ideas to refining details and improving sustainability, they provide architects with the ability to design smarter, more efficient spaces.
Key benefits include:
- Better Communication: 3D models and VR experiences eliminate misunderstandings and build consensus faster.
- Fewer Errors: Visualizations identify design flaws early, reducing costly mistakes.
- Marketing Impact: Renderings help secure funding and attract stakeholders by presenting compelling visuals.
- Sustainability: Energy modeling supports eco-conscious design and future proofing strategies.
Final Thoughts
At UNITE – Architecture & Beyond, we use cutting edge visualization tools to create spaces that inspire confidence and excitement. Whether it’s a photorealistic rendering, a VR walkthrough, or drone based site modeling, we bring designs to life before construction begins, ensuring projects are efficient, adaptable, and visually stunning.
Ready to see your ideas in action? Contact us today to explore how visualization can transform your next project.
Contact Us


