At Unite - Architecture & Beyond, every phase is handled with care and passion, ensuring that we not only meet your needs but also inspire and uplift everyone who steps into your new space.
SIX PHASES OF ARCHITECTURE & DESIGN
Your Guide Through Our Process
Embarking on a new construction, renovation, or adaptive reuse project for your church or faith-based organization is not just about building walls—it's about creating spaces that inspire and uplift. At Unite - Architecture & Beyond, we take this journey with you, organizing the process into distinct, manageable phases, ensuring that your vision materializes with precision and purpose. Below is a detailed, personal guide to our architectural design phases, tailored just for you.
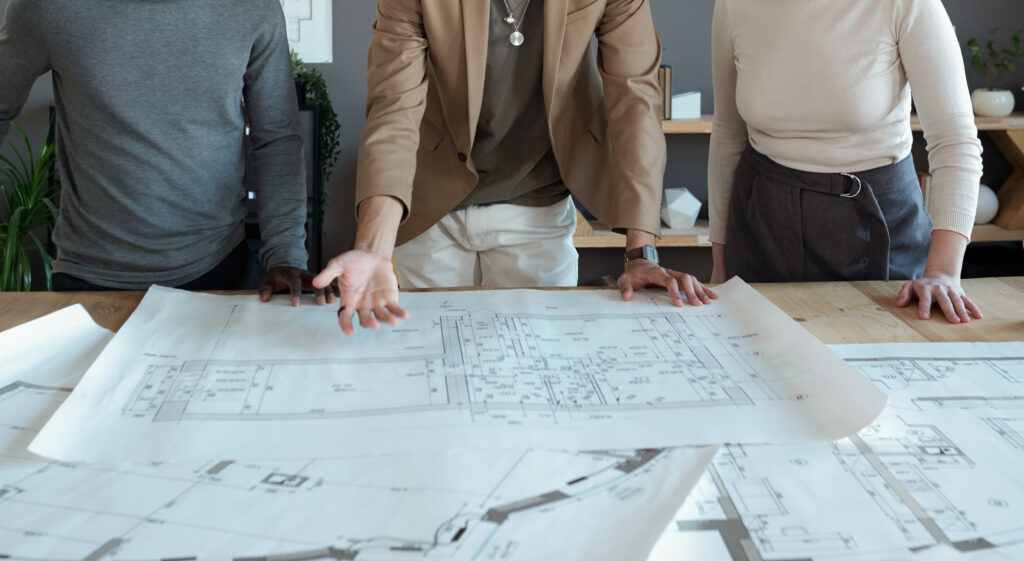
PHASE 1:
PRE-DESIGN AND INITIAL CONSULTATION
PHASE 1:
PRE-DESIGN
AND INITIAL
CONSULTATION
Programming and Understanding Your Vision: This foundational phase is all about connecting—getting to know you, your congregation's needs, and your dreams for the space.
Client Meetings: We sit down with you to dive deep into what you envision and require from your new space.
Site Analysis: Our team assesses the potential of your project site, especially crucial for adaptive reuse projects.
Feasibility Studies: We explore the practicality of your plans, ensuring everything is set for a smooth transformation.
Establishing Requirements: Together, we outline the specific needs that will guide the entire project.
"Great design begins with an even better story.”
– Lorinda Mamo
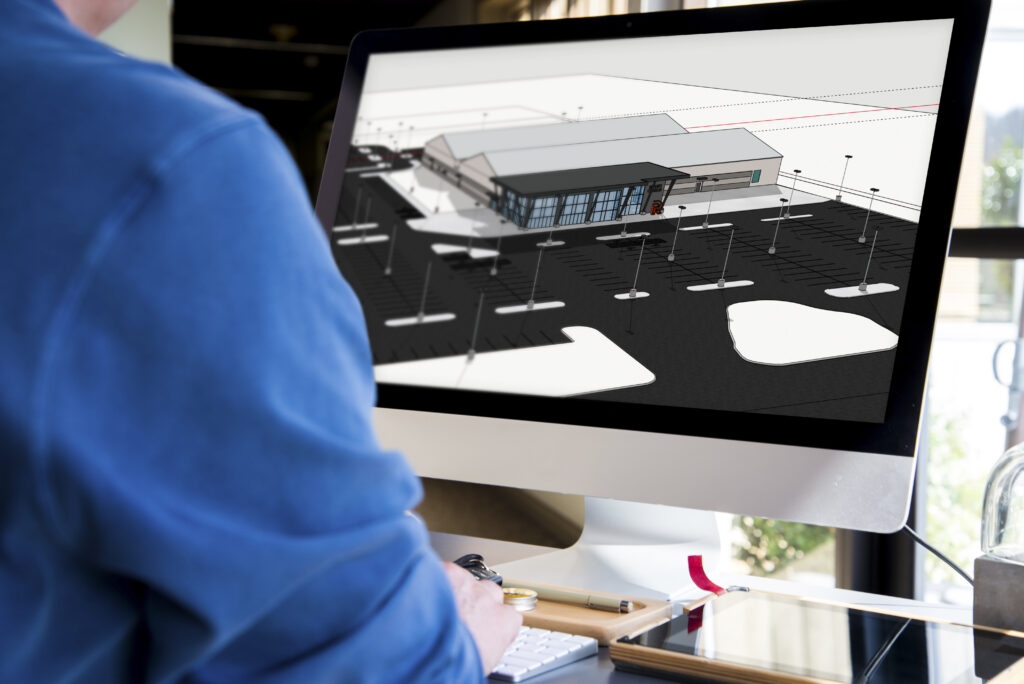
PHASE 2:
SCHEMATIC DESIGN
PHASE 2:
SCHEMATIC
DESIGN
Translating Vision into Initial Concepts: This phase begins the exciting work of turning your dreams into visual realities.
Concept Development: Sketching out the first lines of your project, exploring different architectural possibilities.
3D Visualizations: We bring these sketches to life with early 3D models, helping you see and feel the space.
Client Review and Feedback: You’ll have the opportunity to provide feedback, which we’ll use to refine our designs.
Approval of Concept: Once you’re thrilled with the concept, we finalize the schematic design.
“You can use an eraser on the drafting table, or a sledgehammer on the construction site.”
– Frank Lloyd Wright
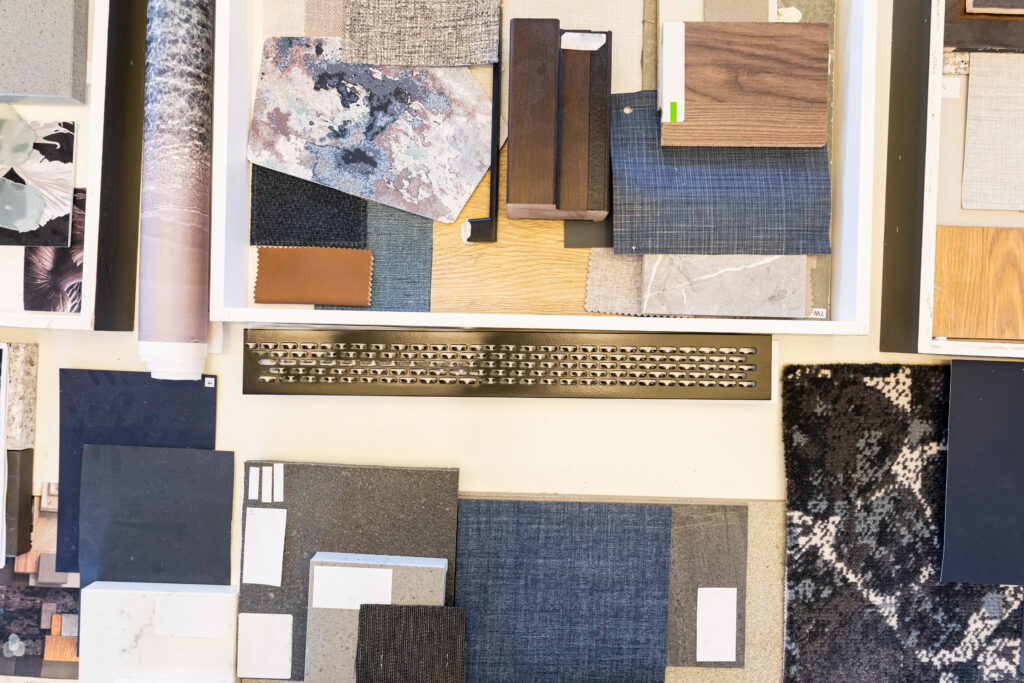
PHASE 3:
DESIGN DEVELOPMENT
PHASE 3:
DESIGN
DEVELOPMENT
Detailing the Design: With your approved concept in hand, we detail every element to ensure perfection in the final build.
Selection of Materials: We choose materials that resonate with the spiritual and functional needs of your space.
Engineering Coordination: We ensure that all engineering systems perfectly integrate with your aesthetic vision.
Detailed Drawings: These drawings refine every aspect of the project, inside and out.
Regulatory Compliance: Taking care of all the necessary permits and documentation.
“Creativity is allowing yourself to make mistakes. Design is knowing which ones to keep.”
– Scott Adams
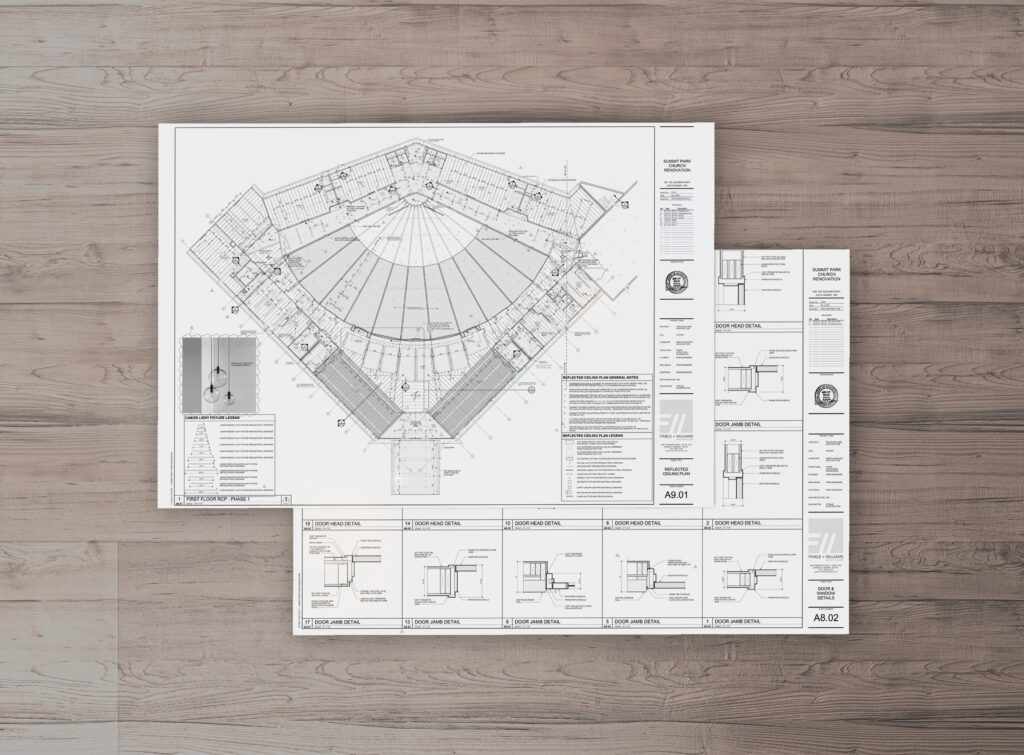
PHASE 4:
CONSTRUCTION ADMINISTRATION
PHASE 4:
DOCUMENTATION
DOCUMENTATION
Creating Detailed Blueprints for Construction: This is where we prepare the final, detailed instructions for building your vision.
Construction Drawings: These are the blueprints that guide the construction teams.
Technical Specifications: This documentation specifies construction methods, materials, and standards.
Contractor Coordination: We ensure contractors fully understand and follow the detailed plans.
Permit Acquisition: We handle all the paperwork to start the construction without hitches.
“Design is not just what it looks like and feels like. Design is how it works.”
– Steve Jobs
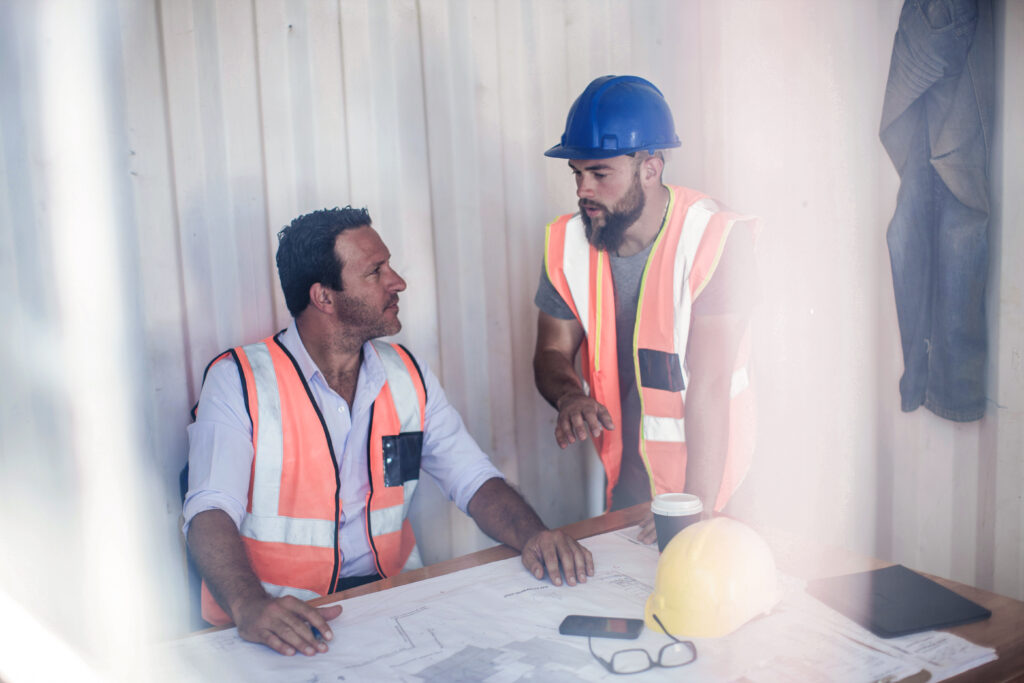
PHASE 5:
CONSTRUCTION ADMINISTRATION
PHASE 5:
CONSTRUCTION
ADMINISTRATION
Guiding the Construction Process: Our involvement continues to ensure your project is built exactly as planned.
Site Visits: We regularly visit the site to monitor progress and ensure compliance with the design.
Handling Modifications: Should any issues arise, we’re there to handle adjustments swiftly.
Quality Control: Our job is to make sure everything is built to the highest standards.
“You can dream, create, design and build the most wonderful place in the world. But it requires people to make the dream a reality.”
— Walt Disney

PHASE 6:
POST CONSTRUCTION
AND FINAL HANDOVER
PHASE 6:
POST CONSTRUCTION
AND FINAL HANDOVER
Completion and Delivery of the Project: The grand finale where we ensure everything is perfect and ready for you.
Final Inspections: We meticulously inspect each component to guarantee quality and functionality.
Resolution of Any Issues: We address any final tweaks needed.
Official Handover: The moment we’ve all been waiting for—we officially hand over your new space.
“Spaces should inspire and communities should thrive within them.”
– Unite - Architecture & Beyond
