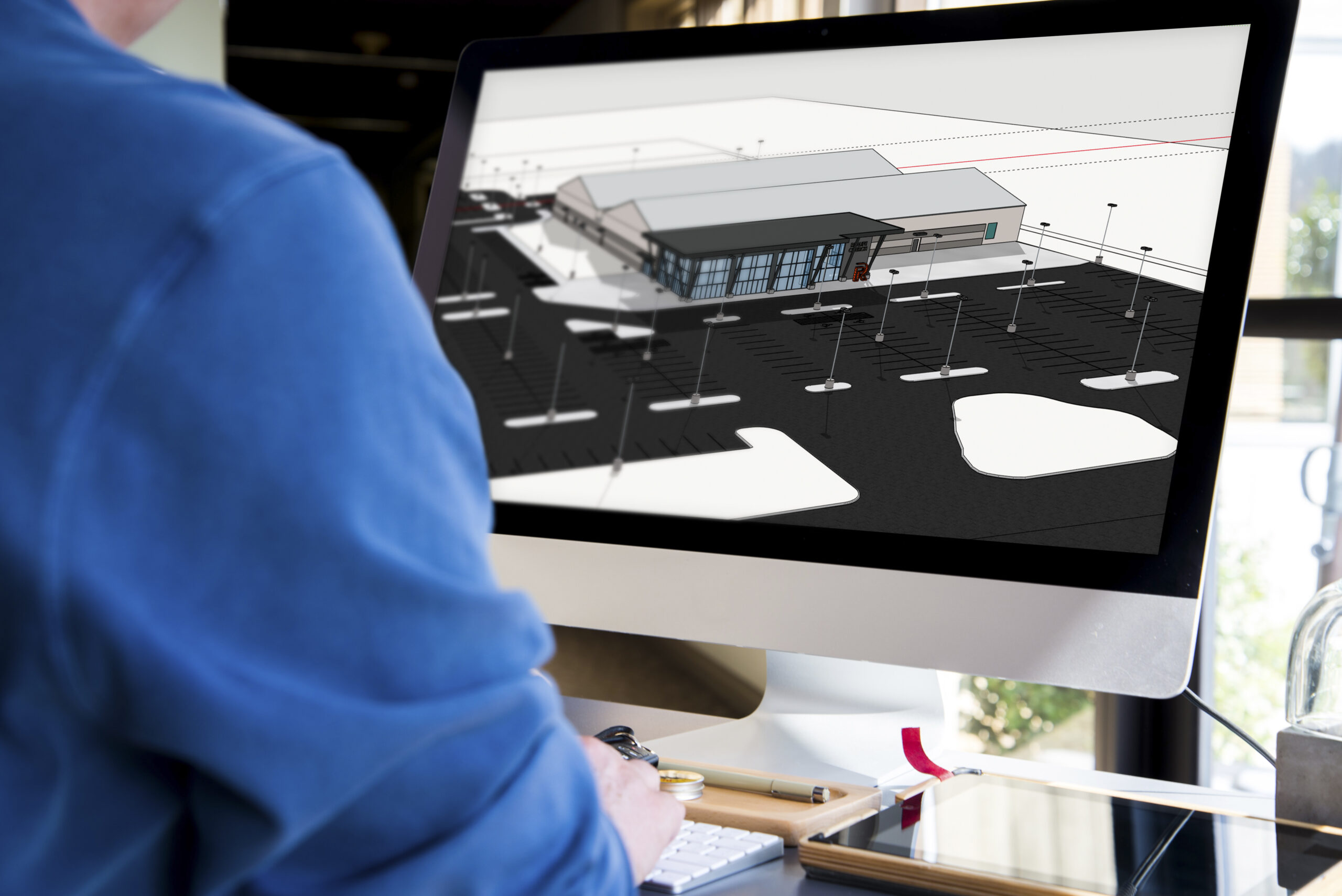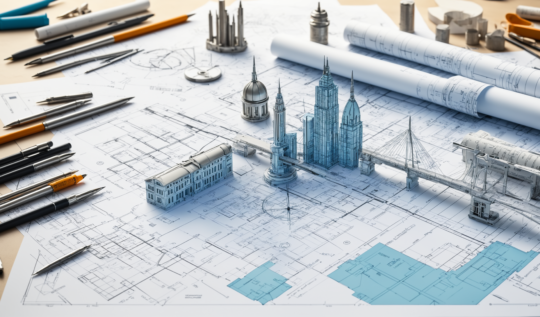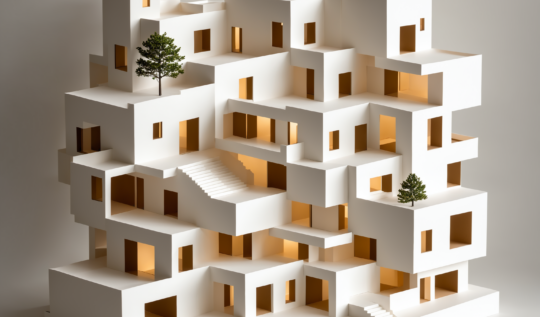
Phase 2:
Schematic Design
Translating Vision into Initial Concepts: This phase begins the exciting work of turning your dreams into visual realities.
Concept Development: Sketching out the first lines of your project, exploring different architectural possibilities.
3D Visualizations: We bring these sketches to life with early 3D models, helping you see and feel the space.
Client Review and Feedback:You’ll have the opportunity to provide feedback, which we’ll use to refine our designs.
Approval of Concept: Once you’re thrilled with the concept, we finalize the schematic design.





